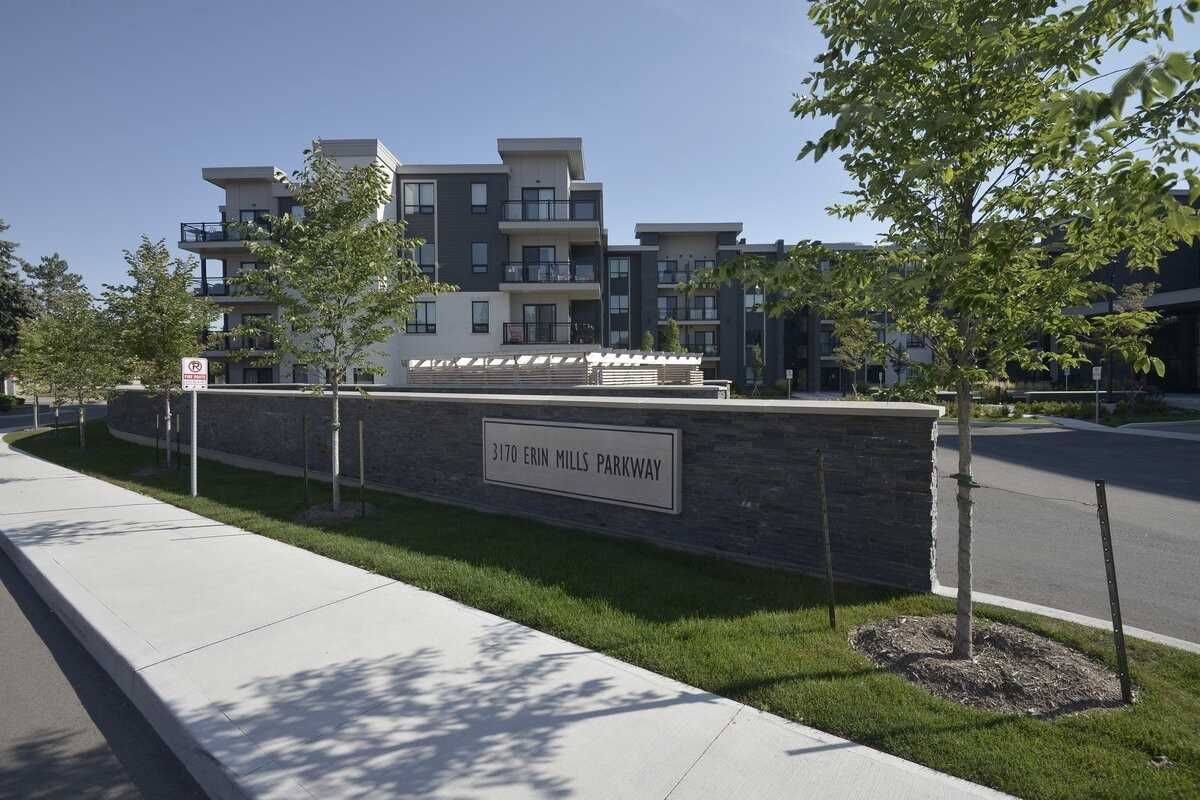$2,550 / Month
$*,*** / Month
1+1-Bed
2-Bath
700-799 Sq. ft
Listed on 12/8/22
Listed by RE/MAX REALTY SPECIALISTS INC., BROKERAGE
Large Approx 775 Sq Ft Corner Unit On Ground Floor (No Elevators) With Walkout To South Patio. Backs Onto Park And Glen Erin Trail. Popular Roof Top Terrace, Gym, Party Room. 1 Bdrm Plus Den. Open Concept Kitchen, Dining And Living Rooms. Kitchen Has Granite Counter Top With Breakfast Bar, S/S Appliances.Upgraded Bathroom Vanities, Marble Counter Top. Enjoy Close By Shopping, Transit, University Of Toronto, Schools, Library And Community Centre.
S/S Fridge, S/S Stove, Dishwasher, Microwave, All Electric Fixtures And Bbq Hookup.
W5846899
Condo Apt, Apartment
700-799
5
1+1
2
1
Undergrnd
1
Exclusive
Central Air
N
Brick
N
Forced Air
N
Open
Y
PSCP
983
S
Exclusive
Restrict
Central Erin Property Management
1
N
N
Y
Y
Bbqs Allowed, Exercise Room, Rooftop Deck/Garden, Visitor Parking
